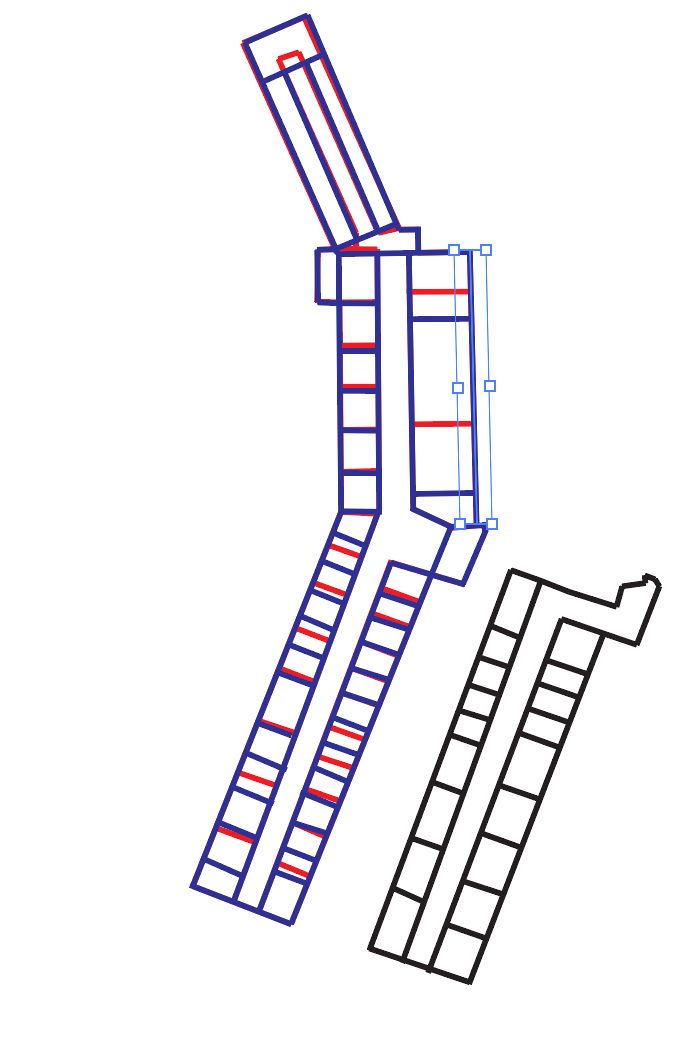November Update - Blog #3
- Rahul Gupta

- Nov 22, 2019
- 3 min read
From the last time, I made a blog post, I had finished designing the outside of the school, a picture of the model is below. At the time of writing this blog post, I am placing the interior and room walls into the model. However, I have run into a problem which is none of the floors are the same size. I plan to solve this problem by just moving the sketch points in Fusion 360 to match one floor, so that way all the models for all the floors will be universal. After this is done, I will add finishing details to the CAD models and add rooms that I might’ve missed in the model. When this is done, I will completely finish the CAD model by creating and adding the model of the first floor. Then I will take all the walls (faces), of the model and put them all into one document, where I will proceed to add connection points wherever they are needed. Screenshots of the described problems can be seen below. I believe I can resolve this problem by Friday or even earlier and I can start cutting. I still haven’t considered what type of connection points I am going to use for connecting the walls together or if I am going to use glue. The pros of using connectors are that it looks cleaner and give a nice look and the cons of using them are it made prolongs the design process and might cause more problems in the near future that might lead me to recut some parts. The pros of using glue are that it is easy to use, fast, and produces a structurally sound model and the cons are it isn’t as clean and once I glue a part on, I can’t unglue it.
My website hasn’t changed that much since the last time I wrote a blog post. The only changes that I made were that I got rid of stock items and the Projects page. Besides those two things, there weren’t any changes. Some things I plan to do in the future with my website include uploaded a montage video that gives a quick summary of what I have done since I created this website.
I plan to be putting up another blog post on December 13th. In that blog post, I hopefully will have cut out the school model and my project should be done. I also haven’t cut the stand for my nameplate, so I plan to cut it. I hope to present an update of that too and a picture of the stand can be seen below.
If I am finished by then, I will probably be working on painting the model, adding a smart lighting system and a working elevator using a raspberry pi, and finally adding miniature furniture. I also plan to cut out pieces of clear acrylic and use them as windows into each room. I plan to use acrylic paint. I will probably create an interface to control the raspberry pi, where someone will be able to click a button which will be able to move the elevator up or done or turn the lights of the model on. The miniature furniture will most likely be laser cut, but for some things, like lockers, I might 3D print them.









Comments